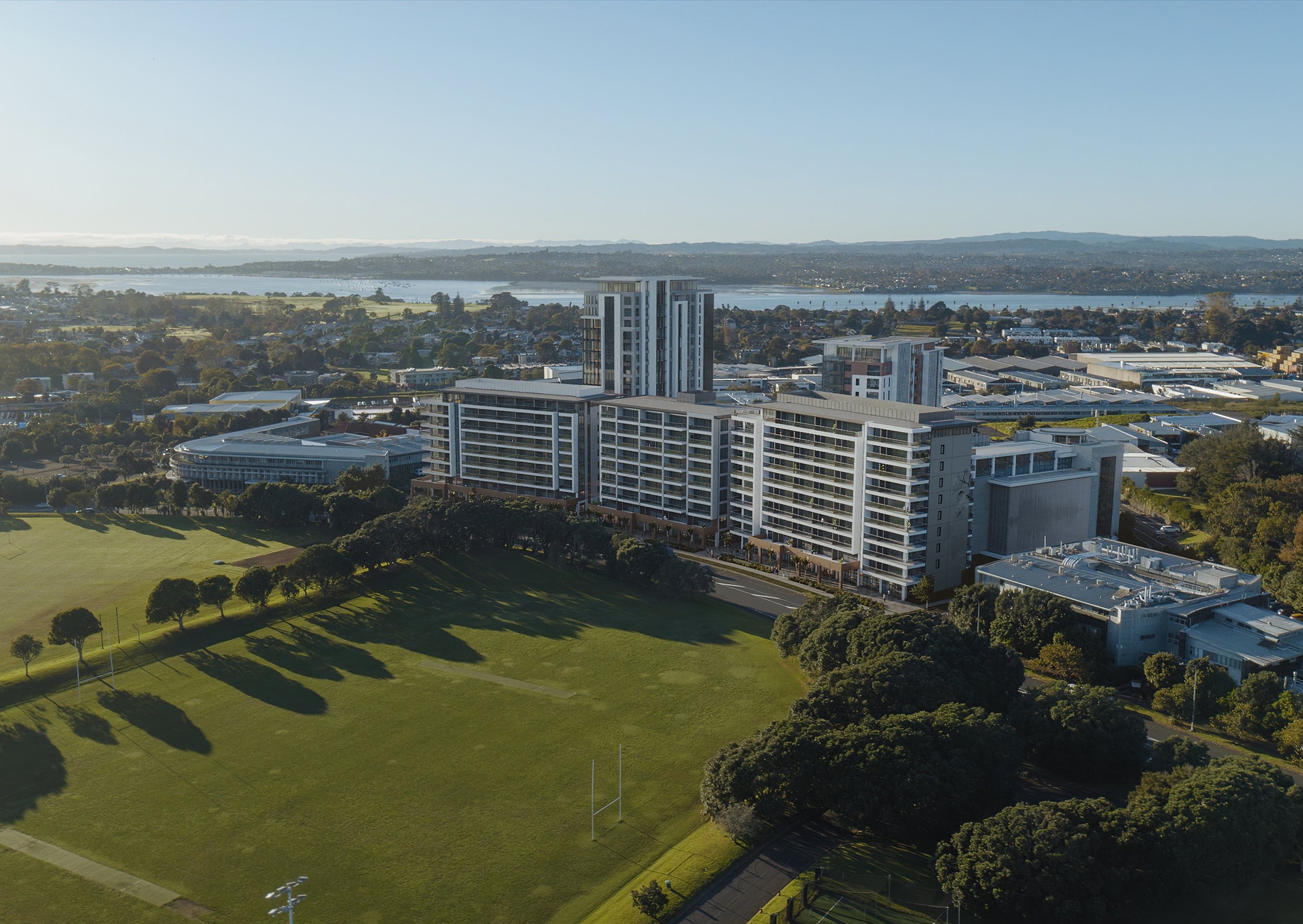
Redeveloping a brownfield site 11.9 hectares of land.
1,500+ apartments for 5,000 people.
1,400+ car parks.
Well-appointed apartments set among high quality open spaces, cafés, on site and nearby amenities.
A community hub and a leisure center.
4 stages of development.
Endorsed by Auckland Council Urban Design Panel.
Key Information
-
261 Morrin Road, St Johns, Auckland
Adjacent to Colin Maiden Park and Train Station
Mixed-use development including community hubs, large landscaped open spaces, amenities, retail, commercial and residential
Mix of Studio, One bedroom, One bedroom+Study, Two bedroom, Two bedroom+flex, Three bedroom Apartments, and Penthouses
Future-focused community by using technology to make life easier, a virtual community where apps and EVs are enabled and ready for use.
Onsite Recreation Center with Wellness and Sports Club
A 10–15-year Masterplan with 4 stages of development which is endorsed by Auckland Council Urban Design Panel
-
STAGE 1A
W1 / 10 Storey W2 / 9 Storey W3 / 9 Storey Carpark Building / 7 Storey
LB1: Carparks LB1: Carparks LB1: Carparks LB1: Carparks
L0 : Retail L0 : Retail L0 : Retail L0 : Retail
L1-9 : Apartments L1-8 : Apartments L1-8 : Apartments L1-5 : Carparks
L6 : Rooftop Garden & Restaurant




