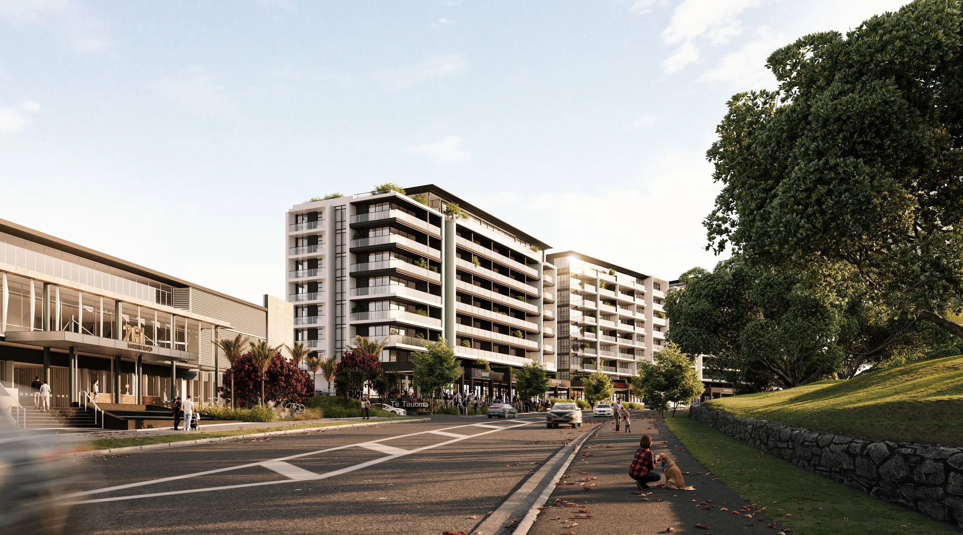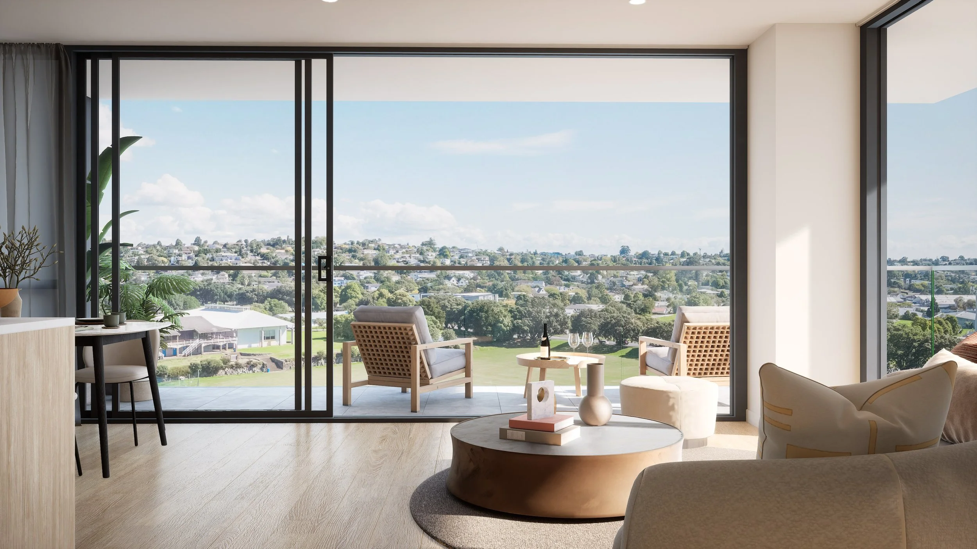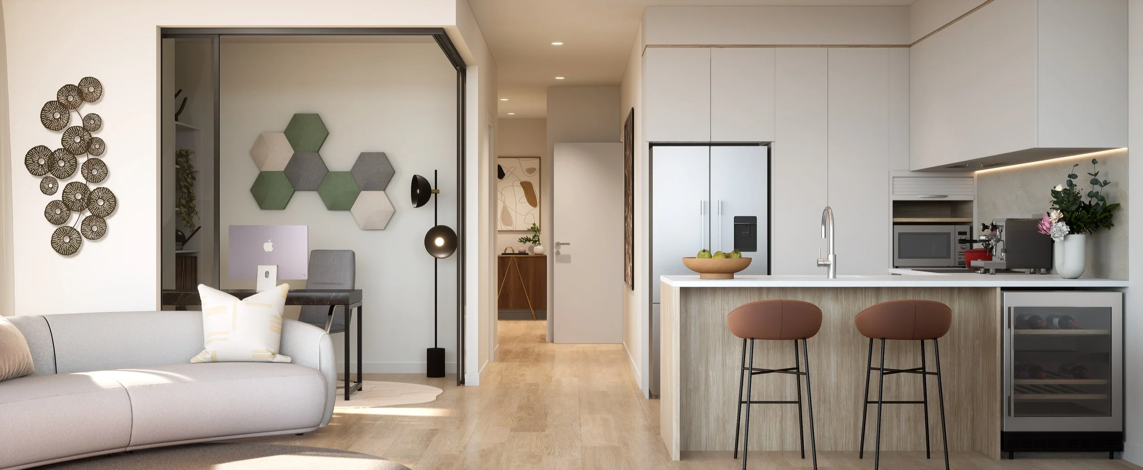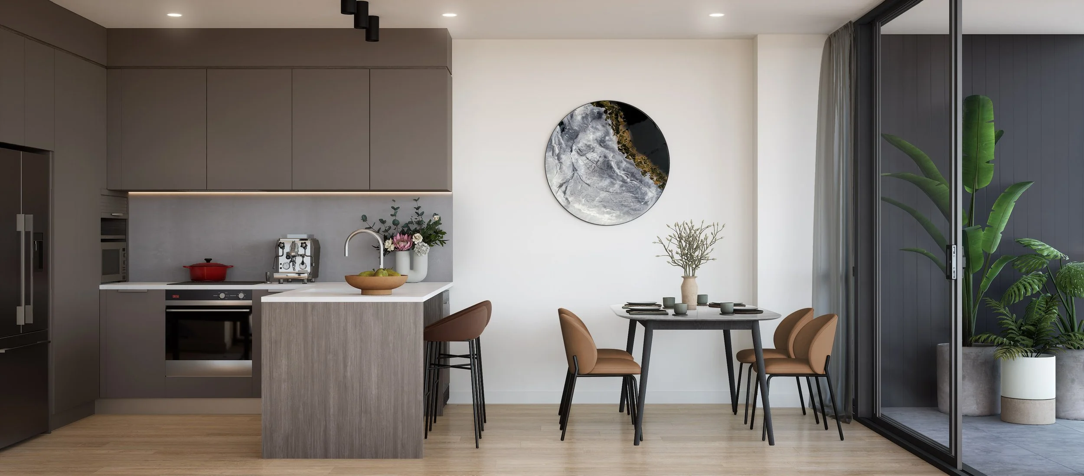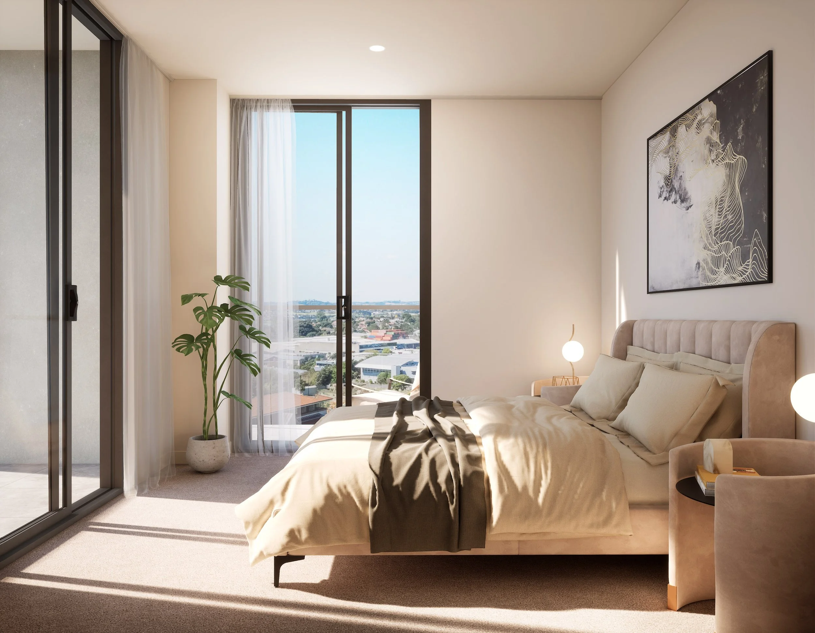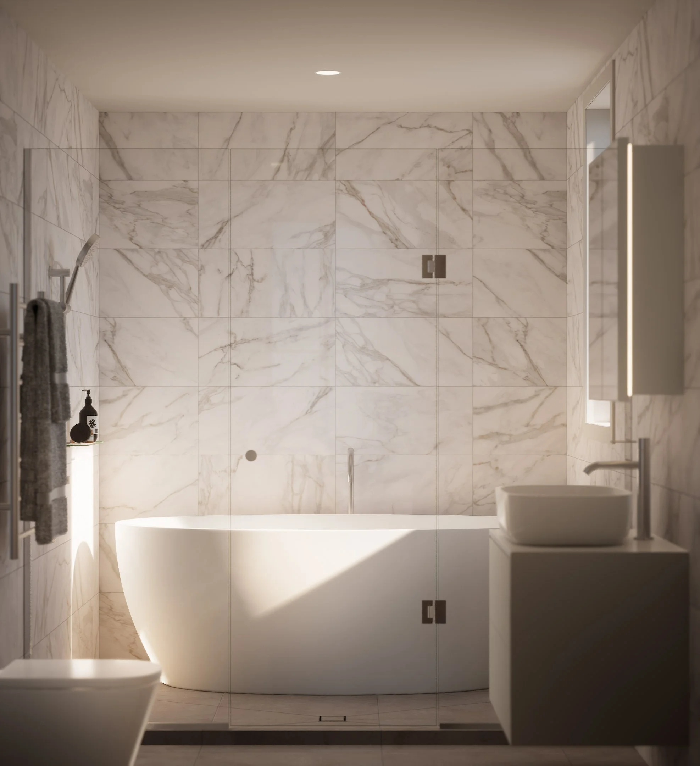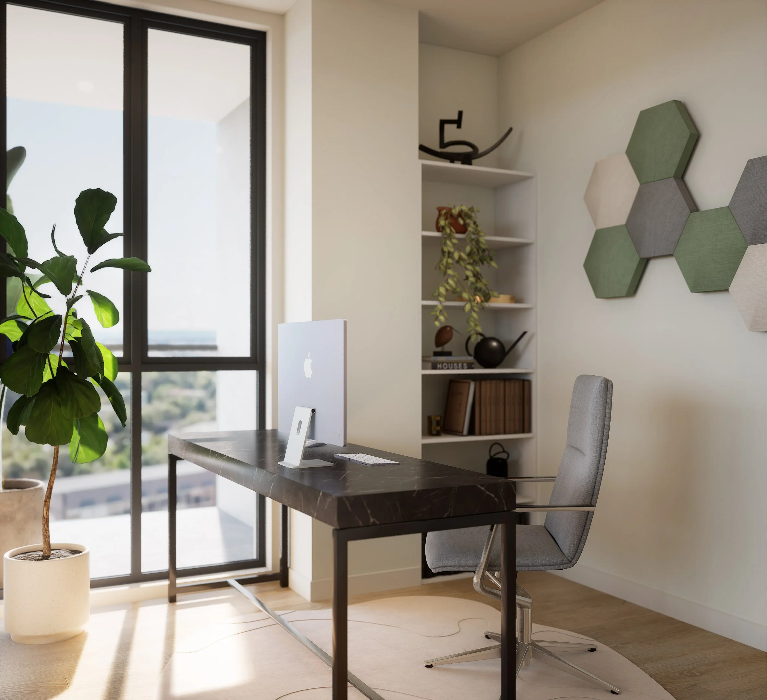
THE APARTMENTS
“ The apartments are also designed to be great spaces for people to live in, not investors. These will be dwelling places – places for people to thrive.
They have been designed with a generosity of space – access to light, views, looking out on the landscaped gardens and neighboring parks.
Lots of thought given to ensuring all the spaces work well for people, with acoustic privacy, energy efficiency, ventilation, well-appointed fixtures a priority.
They will also feature advanced concepts such as zoned lifts, vertical gardens, smart furniture systems.
Internal spaces at all levels within the buildings are designed to maximize the outlook for occupants onto open spaces.
We see this as the next stage of Kiwi living.”
- Paul Brown
the architect
THE FIRST LAUNCH
-
W1 / 10 Story W2 / 9 Story W3 / 9 Story Carpark Building / 7 Story
LB1: Carparks LB1: Carparks LB1: Carparks LB1: Carparks
L0 : Retail L0 : Retail L0 : Retail L0 : Retail
L1-9 : Apartments L1-8 : Apartments L1-8 : Apartments L1-5 : Carparks
L6 : Restaurant

